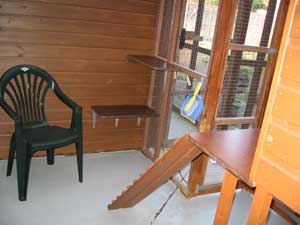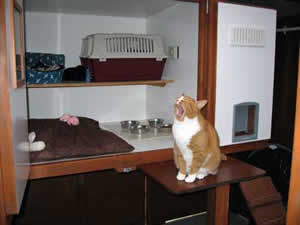Executive Cat Chalets
 The 3 executive chalets are slightly different sizes as below.
The 3 executive chalets are slightly different sizes as below.
- Cats Whiskers Executive Chalet number 12 is 2.15 metres deep by 2.4 metres wide, a total floor area of 5.16 square metres.
Number 24 is 2.15 metres deep by 2.1 metres wide, a total floor area of 4.51 square metres.
Number 35 is an 'L' shape, 3.05 metres by 2.1 metres (maximum), with an actual floor area of 5.86 square metres.
All measurements are approximate. When booking we cannot guarantee which actual chalet will be allocated, but if you book an executive chalet it will be one of the 3 listed above.
 Executive chalets are in the corners of the cattery quadrangle, separated from the standard chalet next door by wire mesh with an acrylic sheet sneeze barrier.
Executive chalets are in the corners of the cattery quadrangle, separated from the standard chalet next door by wire mesh with an acrylic sheet sneeze barrier.
Each chalet has a raised penthouse sleeping & feeding area, which is reached via a stepped ramp and cat flap. The penthouse is insulated and each one has it's own thermostatically controlled tubular heater. There is plenty of room in the penthouse for beds, toys and the other necessities for a comfortable stay.
All chalets face outwards to the quadrangle garden and are further protected by a roofed and mesh covered safety corridor.
All 3 of Cats Whiskers executive chalets are licensed to accommodate 2 cats. A door or panel can be opened up between the executive & the chalet next door to create an extra large family unit to accommodate up to 4 cats from the same household.
Outside
Executive chalet runs have one or two chairs with cushions, climbing shelves & extra scratching posts. In the majority of cases the litter tray or trays will be kept on the floor of the run, under the penthouse. Elderly, infirm (or lazy) residents may be offered an en-suite tray within the penthouse, if necessary.



